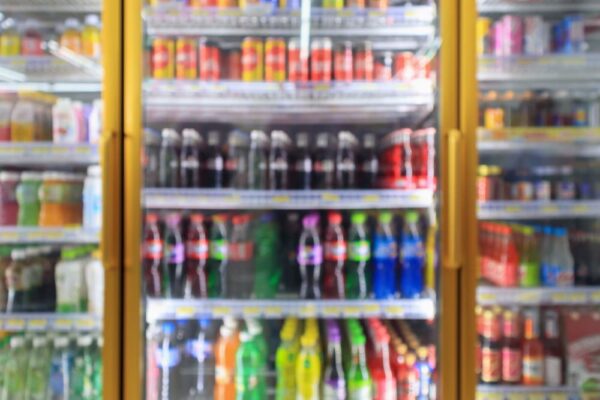
Gas station and convenience store owners cater to people on the move. Those who stop in typically are on their way somewhere and aren’t there to linger. This influences everything about these locations, from where they’re built to the product categories they offer. Yet there’s more to being successful in this space than keeping shelves stocked or being located on a busy street. Believe it or not, convenience store layout plays a crucial part in how well these retail locations perform.
Having a strong gas station or convenience store design plan layout not only makes it easier for customers to find what they want. It also can inspire them to spend more than they originally planned. With this in mind, here are some proven principles you can use to optimize your convenience store layout and drive higher sales.
Creating the Ideal Convenience Store Floor Plan
There are a number of ways in which convenience store owners can help shape consumer behavior and enhance their performance. Because most people stopping into one of these locations are tight for time, they need a shopping experience that is optimized to provide them with a fast, convenient experience that they can walk away from feeling satisfied. Some of the most important elements of convenience store layout design include:
Traffic Flow
Anyone setting foot into a convenience store already has a specific product in mind. Oftentimes, this is a cold beverage. Placing your coolers, freezers and fridges where they can be seen easily by anyone walking through your front door means the majority of your customers immediately see what they want. For those who aren’t there for something to drink, having a cooler on the way to the register may cause them to stop and think about grabbing something before they complete their purchases. Avoid placing refrigerators where they will interrupt the flow of people as they move around your store, as this can create a frustrating and confusing experience.
Product Placement
Anyone shopping in a convenience store wants to get in and out as quickly as possible, which means they should be able to find what they’re looking for without much delay. Keep this in mind when stocking your coolers and freezers, stocking the most popular products or brands on eye-level shelves so they’re the first thing people see. Also, make sure that when you plan the placement of your shelving that commonly purchased items are immediately visible to anyone walking through your door.
Category Grouping
Another important element of planning a convenience store layout is making sure products that are frequently purchased together are within arm’s reach of each other. For example, anyone coming into your location looking for tortilla chips more than likely would also be interested in picking up a jar of salsa. Keeping complementary items close to each other is a reliable way to drive sales because many times shoppers won’t realize they need something until they grab something related.
Keeping a convenience store as convenient as possible for your customers is critical if you want to be successful. This means finding the perfect spots for your cooler, freezer and fridge and keeping them stocked so everyone can find what they need.
Iron Mountain Refrigeration & Equipment is your complete resource for commercial fridges and commercial freezers along with other cold-storage solutions. We’ve helped numerous c-stores and gas stations achieve the perfect setup to serve their customers, and we would be happy to do the same for yours. To learn more about everything we have to offer, reach out and speak with one of our representatives today.

















