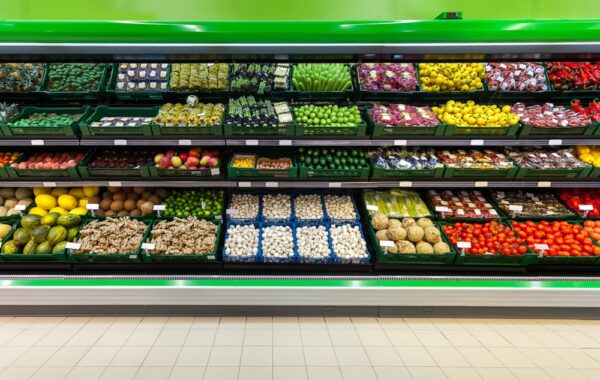
Supermarket owners know that having the best products and exceptional customer service is crucial when it comes to attracting and retaining customers. Yet there’s more to a successful grocery store operation than selection and service.
Whether you have a small local store or operate a regional corporate location, the experience you create for shoppers plays a huge role in their choices. Even a well-stocked store with friendly staff can lose business if consumers have a difficult time finding what they need. This is why store layout is such an important element for sustained success.
The placement of your coolers, refrigerators and freezers around your store not only ensures your customers find what they’re looking for, but also can drive higher sales. If you’re interested in optimizing your grocery store floor plan to make the most of your available space, read on to learn some important pointers.
Grocery Store Layout Strategy Tips
Supermarket layouts can vary a lot depending on the general size and shape of the building as well as general corporate strategy. That said, there are a number of practices that have proven to enhance sales. What’s more, many of these have become so ingrained that most shoppers have come to expect them even when they visit an unfamiliar store. These include the following.
Traffic Flow
Looking at the layout of the typical grocery store finds that most refrigerated or frozen items are stocked along the perimeter. There’s a practical reason for this, as it’s easier to connect coolers and freezers to power along the walls where the infrastructure already exists. This also is done because these are the areas of highest traffic flow.
Many shoppers understand that the freshest items including dairy, produce and meats will be placed on the outside edge of the layout. They will plan their trip accordingly to cut down on the time it takes them to shop.
Product Placement
It should go without saying that if you want inventory to move, your customers have to be able to see it. However, far too many retailers forget this basic truth and neglect to stock their shelves with this in mind.
When planning your store’s footprint, pay attention to which products have the highest margins and make sure those are placed at eye-level so shoppers will see them without having to hunt for them. This goes for stocking a cooler, fridge or freezer, as well. You want to make sure those high-margin products will be the first items your customers see whenever they look through the glass.
Category Grouping
Check the produce section in many high-end grocery stores, and you’ll see that tomatoes and fresh basil are usually close to each other. This is because so many recipes that call for fresh tomatoes also use basil, so putting them next to each other makes shopping more convenient for customers. Be sure to keep this in mind when plotting the layout for your store. For example, peanut butter and jelly in the same aisle as pre-sliced sandwich breads makes a lot of sense.
People shop at supermarkets because they want to find everything on their lists and finish their chores as quickly as possible. The way your store is laid out and organized can make a huge difference in the type of experience your customers have, which is why you need to think carefully about where everything goes.
When planning your refrigerated and frozen sections, keep in mind that Iron Mountain Refrigeration & Equipment has an extensive selection of commercial fridges, commercial freezers and other cold storage solutions for your store. Get in touch with us today to learn more about everything we have to offer.

















